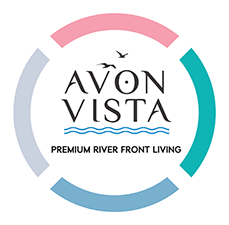
The word 'Avon' means a river, and 'Vista' means a pleasing view. Keeping this as our central theme, we have designed 2 and 3 BHK flats in Balewadi that let you wake up to the serene riverside. Whether you are sipping tea in your living room, working out in the gym or taking a quick dip in the pool, you will have a magnificent river-view.
We designed this space to ensure your privacy, children's security and recreational zones which are traffic-free for everyone. Each flat is sensibly crafted to offer ample sunlight and excellent ventilation. With Avon Vista, you can come home to extensive amenities for limitless living with our clubhouse, skating rink, yoga lawn, landscaped podium gardens, tennis, futsal court, infinity pool and more.
Situated in the strategic location of Patil Nagar, our new project in Balewadi is near the Wakad bridge, Mumbai-Pune Expressway, and Hinjewadi IT Park. Moreover, prominent educational centres such as Vivz World Pre-School, Indian Academy of Digital Marketing and recreational destinations are located in the same vicinity. Spread across 6 acres of land, this project hosts 6 towers with spacious flats.
Of the 6 impressive towers at Avon Vista, Phase I (Towers A1 & B1) is sold out and handed over, Phase II (Tower A2) is sold out, Phase III (Tower B2) is almost sold out and Phase IV (Towers A3 & B3) has been recently launched. The luxurious project offers 30+ lifestyle amenities that include a Convenience Store, Co-working Spaces, Pet Zone and Indoor Game Zone. Book our residential property in Balewadi, near Baner and get closer to staying in a home which is sensibly constructed and beautifully designed!
Infinity swimming pool with kid's pool
Well-equipped gymnasium
Aerobic / yoga / dance room
Children’s play area
Party lawns
Tennis court
Futsal court
Squash court
Pool table
Table tennis
Skating rink
Multi-purpose sports court
Jogging / walking track
Naturally shaded seating space
Tree-lined waterfront embankment along the river
Grand double-height lounge, extending into landscaped area
Open air yoga lawns at ground level
Convenience Store
Indoor Game Zone
Pet Zone
Co-working Spaces
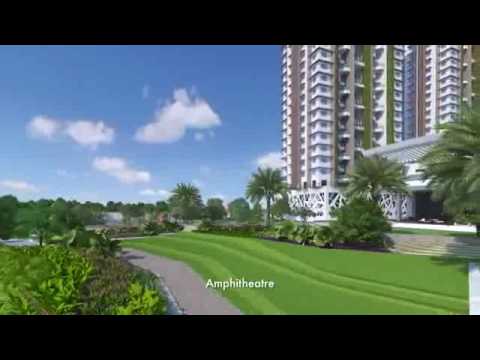
Walkthrough Video
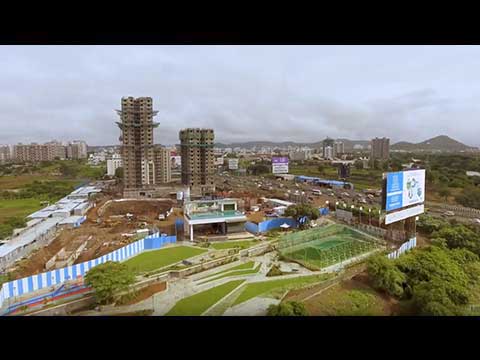
Amenities video
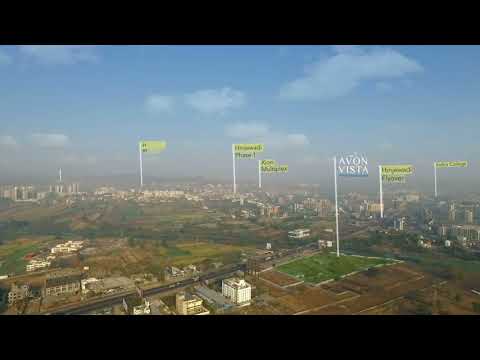
Location Video
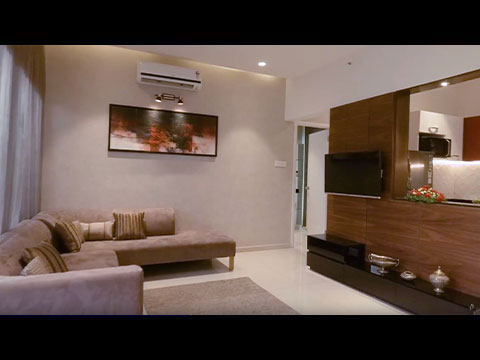
Show Flat Video
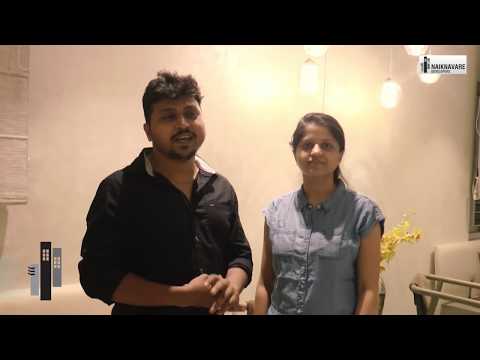
Vaibhav Waghmare & Family
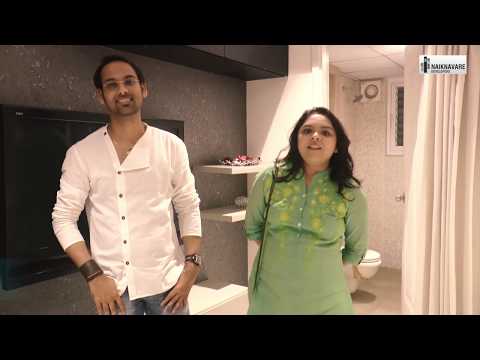
Vaibhav Waghmare & Family
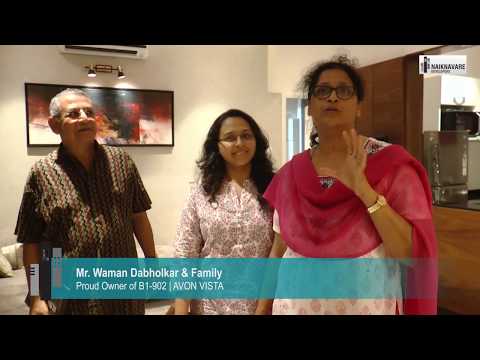
Waman Dabholkar & Family
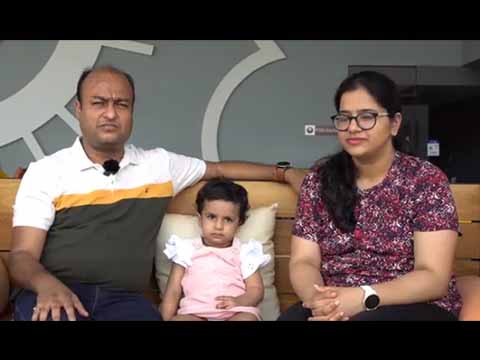
Mr. Shelav Jain & Family
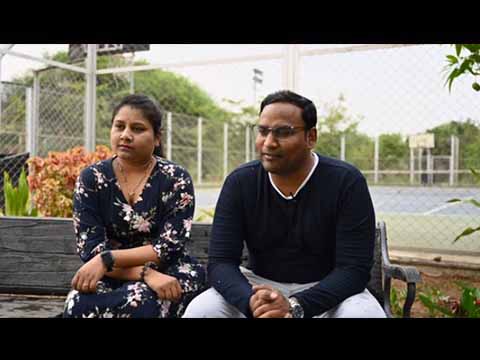
Mr. Mandar Kavthavkar & Family
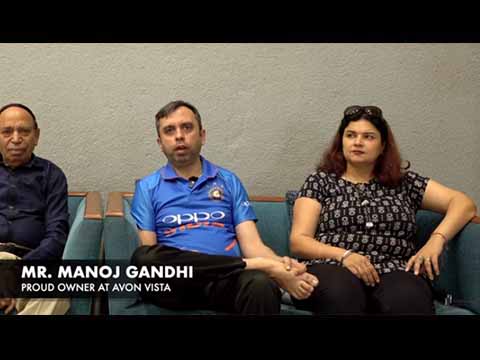
Mr. Manoj Gandhi & Family
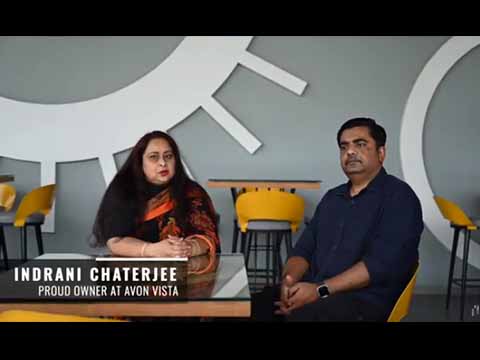
Mrs. Indrani Chatterjee & Family

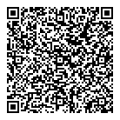
RERA No. Phase 4- P52100029724
Website - https://maharera.mahaonline.gov.in/
Contact - +91-8956005544